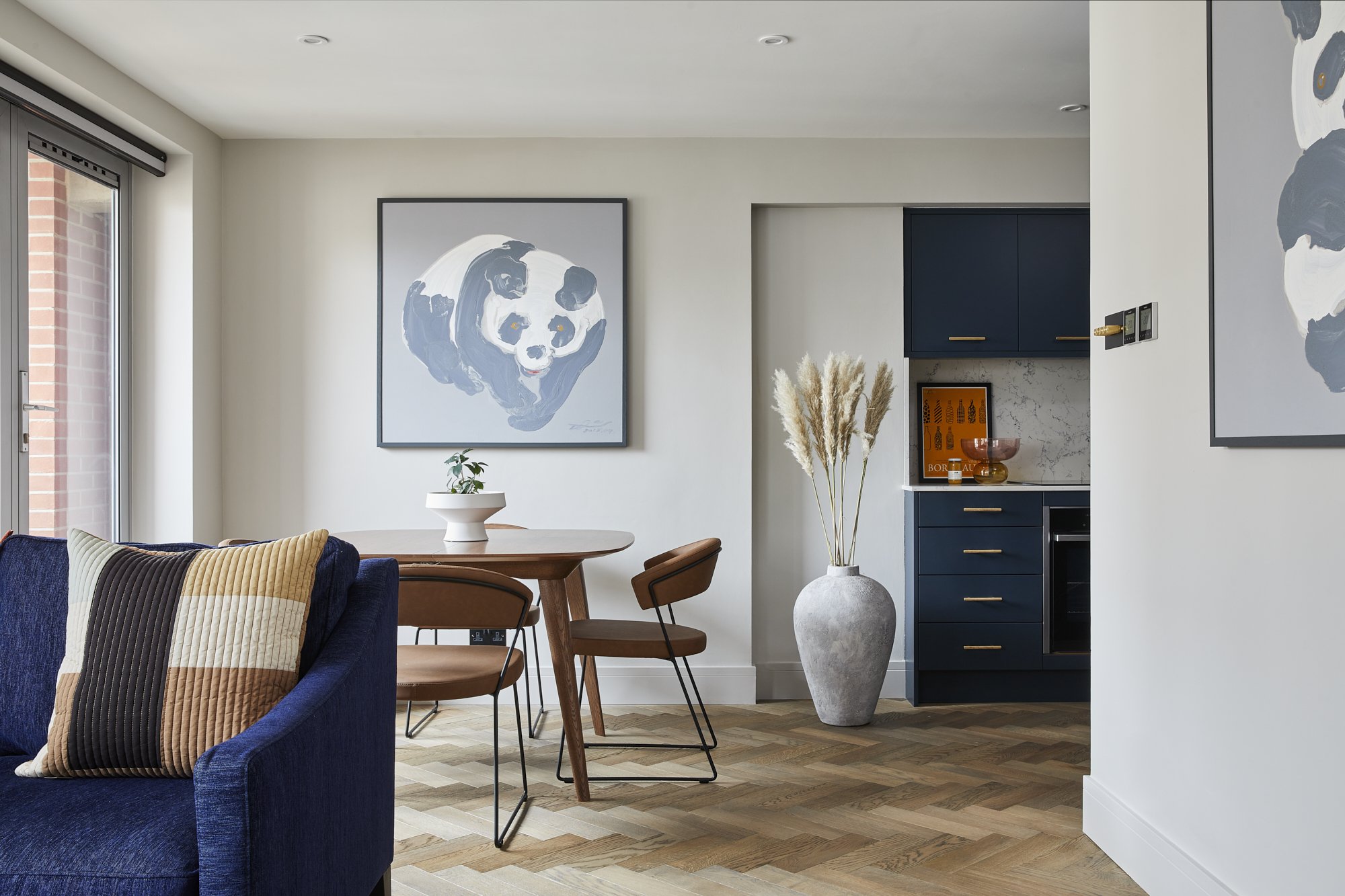Our Approach_
We provide a tailored and comprehensive design process that is divided into several steps. Here’s a guide on how we work with you:
1_Initial Meeting
During our initial site meeting with you, we get to know the property and find out more about you and your plans, along with your timelines and budget. At Space Shack, we understand that your home is an expression of who you are and should be tailored to your lifestyle and needs. That's why we take the time to listen to your wants and needs to create designs that are tailored to you. Our designs are not only visually stunning but also highly functional, providing you with a home that is perfect for you.
2_CONCEPT PLANNING
Together we work to identify your design preferences and build a detailed brief. We carry out a detailed site survey and a space analysis where we consider function, flow, and how items will be used in the space. We determine with you what furniture should be kept, what should be replaced, and what new items will be needed. We will create plans, mood boards and initial furniture layouts to show our full vision for the project and propose the most effective and exciting use of space.
3_PROJECT DEVELOPMENT
This is where we further develop internal layouts exploring key finishes, furnishings and materials. We refine the concepts through sketching, technical drawings, and material collages. Once our ideas are given the green light, we make our design vision come alive by assisting you in finding reliable trades and contractors where needed and maintain a detailed budget overview. We also reach out to our trusted network of artisans and professionals in order to craft bespoke furniture pieces and joinery.
4_PROJECT EXECUTION
On site, we take great care in ensuring that all works and installations are done with professionalism and precision. We pay the utmost attention to detail to make sure that the project is progressing as planned. We also strive to maintain a strong and open communication with you throughout the entire process. By partnering with our trusted contractors and suppliers, we can deliver results that go beyond expectations and bring your ideas to life.
5_FF&E SPECIFICATION
We can source, quality check and specify all lighting, furniture, finishes and equipment for your project and take great pride in finding pieces that link your wishes and our design vision in a harmonious and creative manner. We understand that the selection of shape, form and materials is of utmost importance to our clients, and we strive to ensure that each piece of furniture represents your style, budget and individual preferences.
Our Services_
-
Sessions are available in 2, 4, or 6-hour blocks.
These sessions give you the opportunity to meet with our Design Director, Omar Bhatti, whose extensive expertise in Interior Design will help bring your vision to life.
Whether you’re seeking clarity or looking for expert direction, the time is yours to use in whichever way is most helpful to you.
Omar’s guidance will ensure you feel inspired and confident as you embark on your design journey.
-
If you’re in the process of buying a new home and need expert advice on potential changes, renovations, or improvements, this service will help you assess your options and understand what’s involved.
From structural changes and room updates to maximising your property’s potential, we offer practical guidance every step of the way.
With this service, you’ll gain clarity and confidence as you move forward with your plans.
-
Join Omar for a personalised shopping experience as he takes you on a tour of his favourite design showrooms in London.
Available as a half-day or full-day, this exclusive trip offers expert advice to help you discover the perfect pieces for your home and bring your design ideas to life.
-
Our Accessories & Styling Service is designed to add the perfect finishing touches to your home, whether you’re refreshing a single room or transforming your entire space. We’ll help you in selecting accessories that bring character and warmth, from art and cushions to throws and decorative accents, ensuring each piece complements your existing style.
-
We offer a full interior design service, guiding you through every stage of the design process to create unique, personalised spaces.
We collaborate with you to define your vision, developing inspiring concepts and presenting them through design packages that include layouts, furniture, and material schemes, ensuring every detail is refined to suit your needs.










